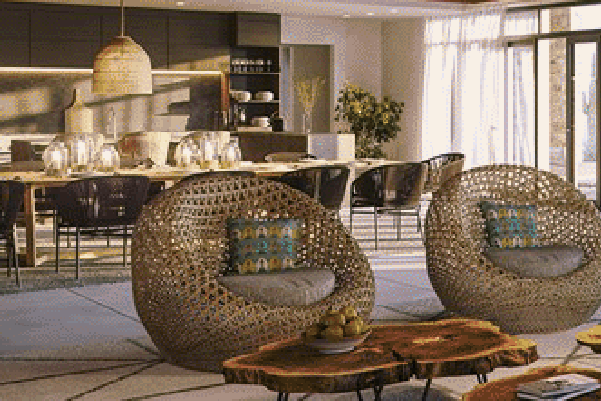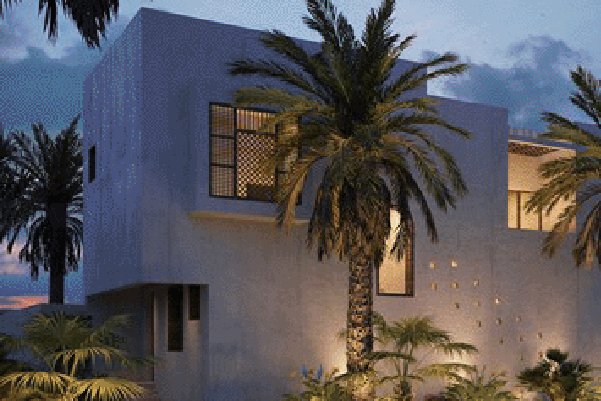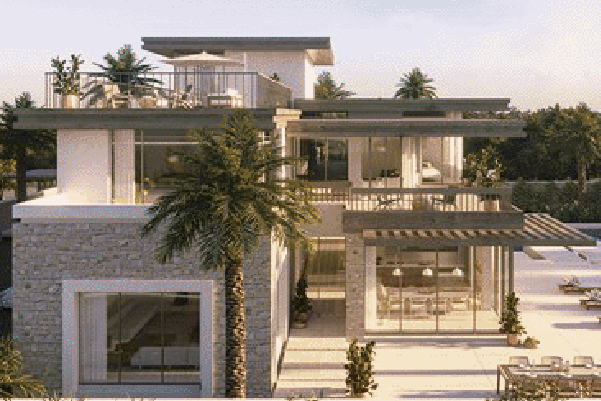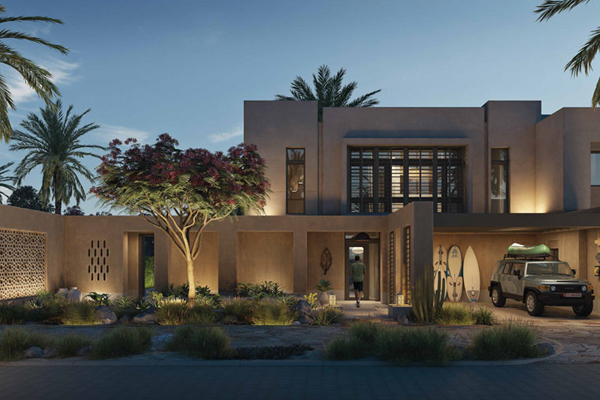Project Overview
Boutique development Aljurf by IMKAN developer comes with its exclusive villas and land Plots strategically located between Abu Dhabi & Dubai offers 2 to 7-bedroom units with various sizes. While it comes in AlJurf Garden community with its second home destination choice away from hustle and bustle of the city.
Offering easy access to Abu Dhabi and Dubai with its well-connected community networks. Providing a natural garden, which harnesses the natural raw beauty combining its refined heritage-inspired architecture and contemporary design to present wellness and calm surrounding. Moreover, it provides access to certain benefits of living in this fantastic community from various retail outlets to healthcare facilities. Residents and visitors can easily explore and experience the visual splendour offered by the community with its open green spaces and beach areas.
Masterpiece development nestled between the Sahel Al-Emirates coast, adding a new layer to the existing landscape by integrating its natural environment. Here the residents and visitors can enjoy the natural ecosystem with its private beach’s areas and marina with its various Amenities with its weaved work and design while, enhancing the preserves beauty and legacy of Aljurf.
Aljurf Villas

2,3,4,5 & 7 BR
Starting From AED 2.57 M

3,5,& 7 BR
Starting Price AED 3.74 M

7 BR
Starting Price AED 9.29 M

2, 3 & 4 BR
Starting Price AED 1,899,777

2,3 & 4 BR
Starting Price AED 1,898,777